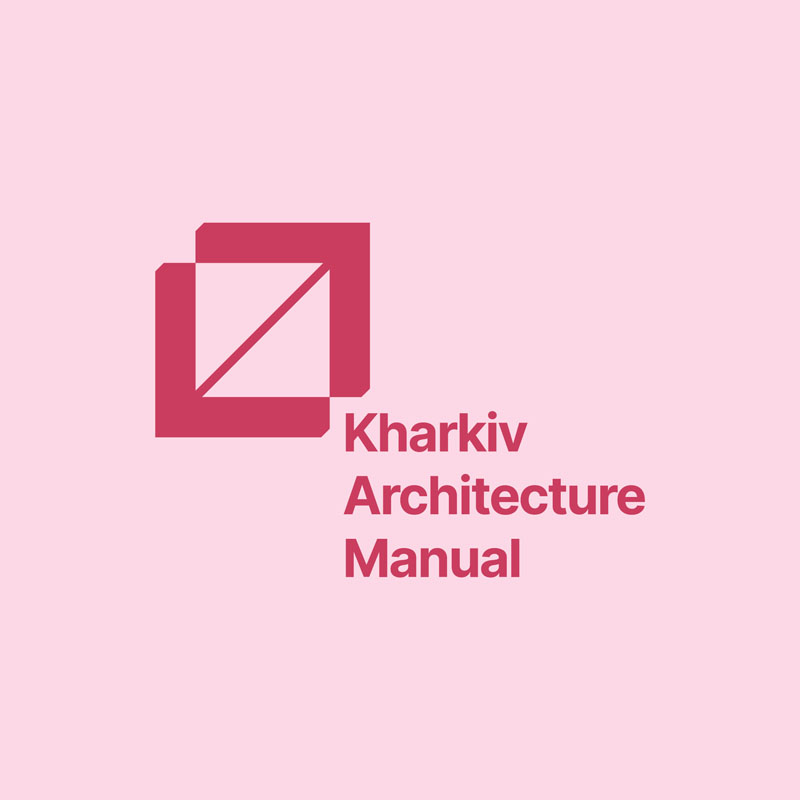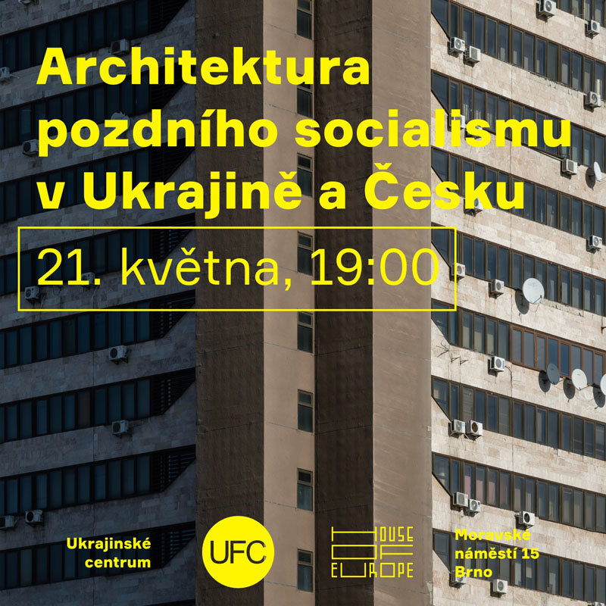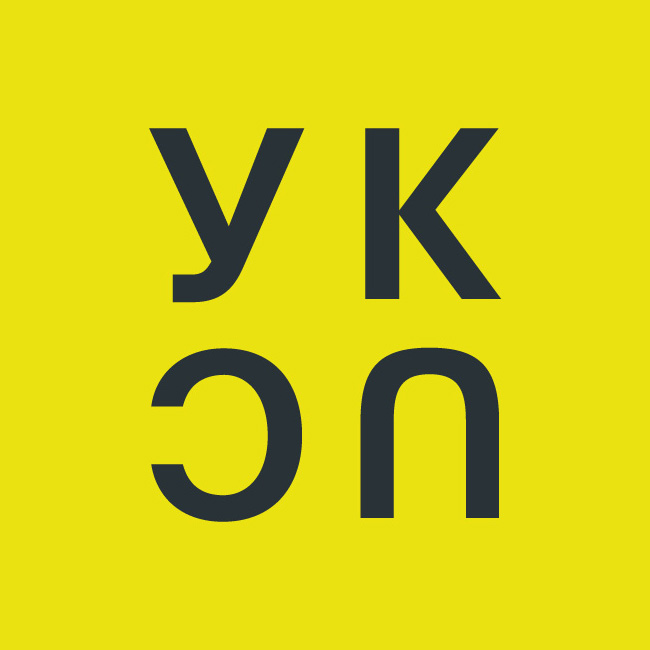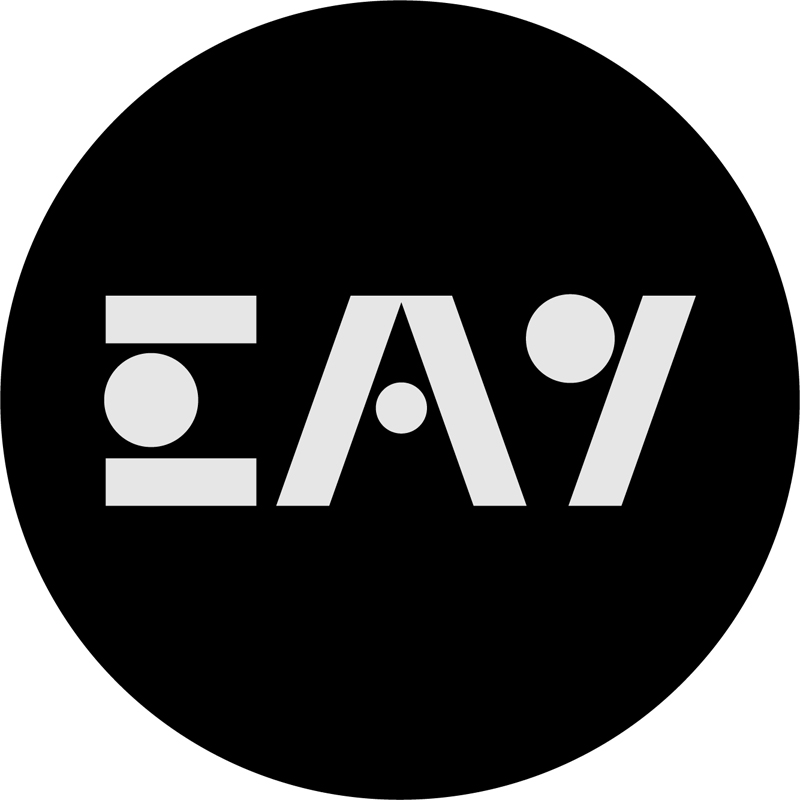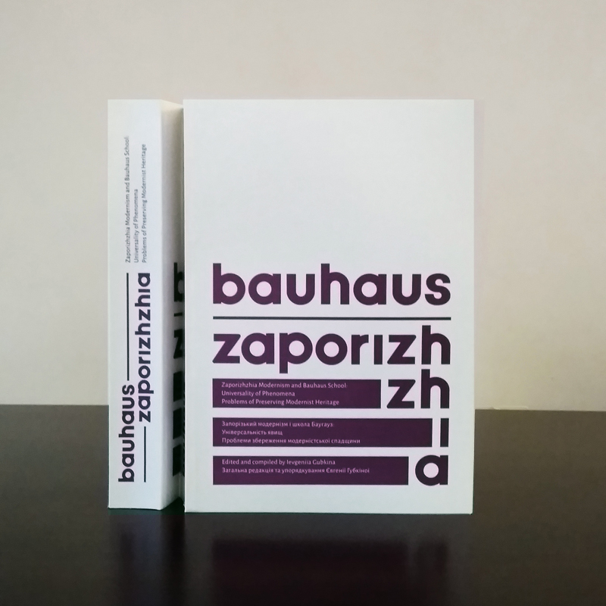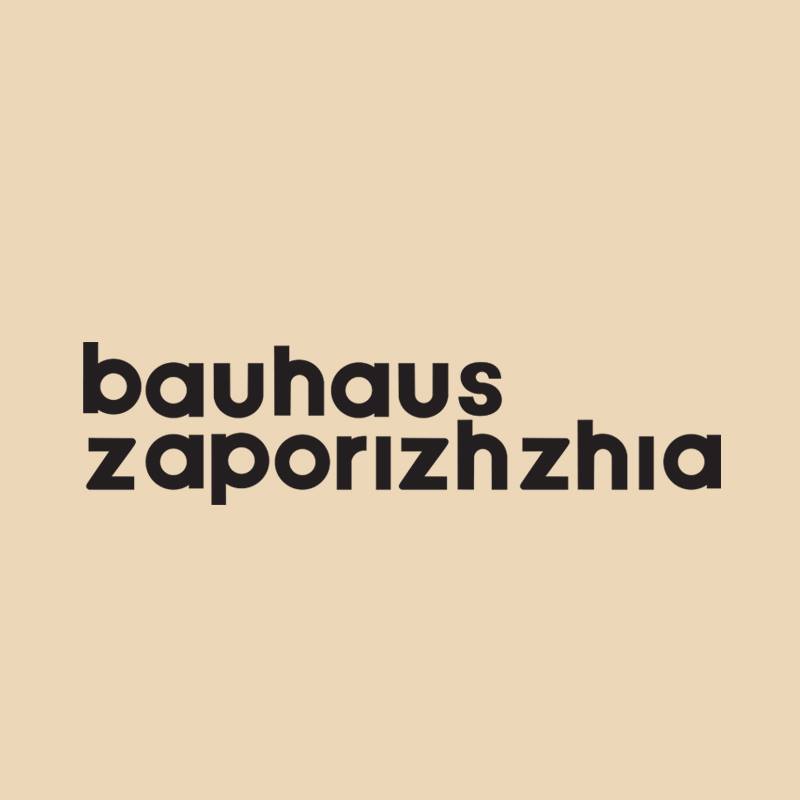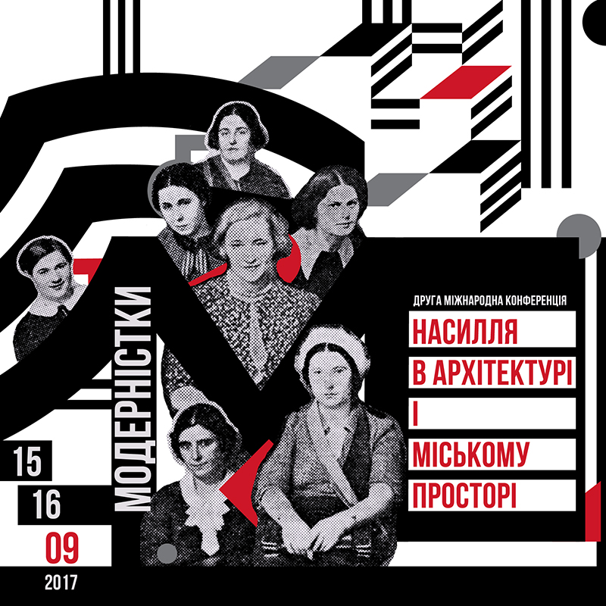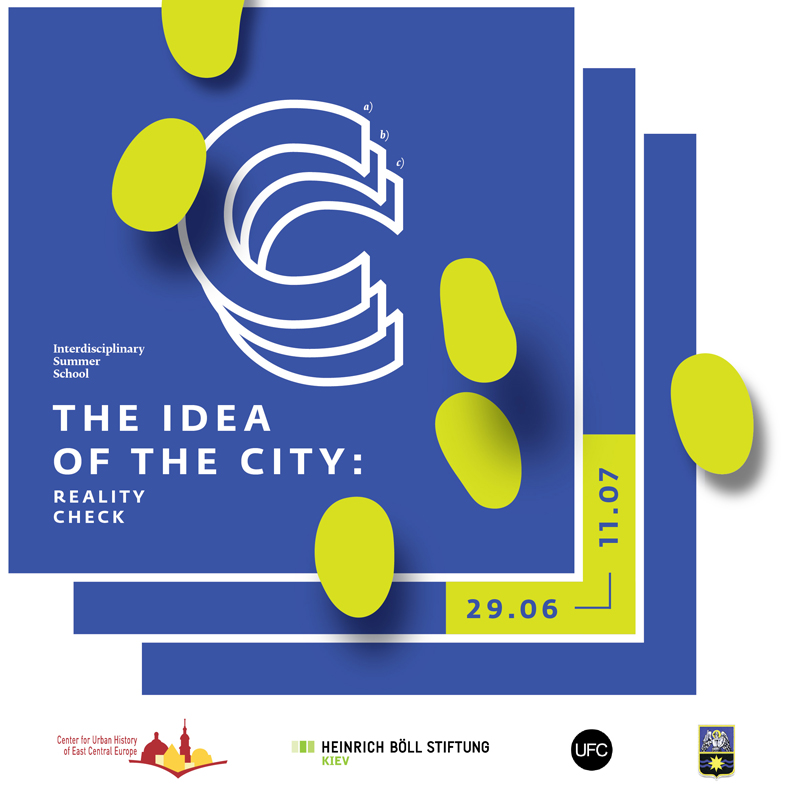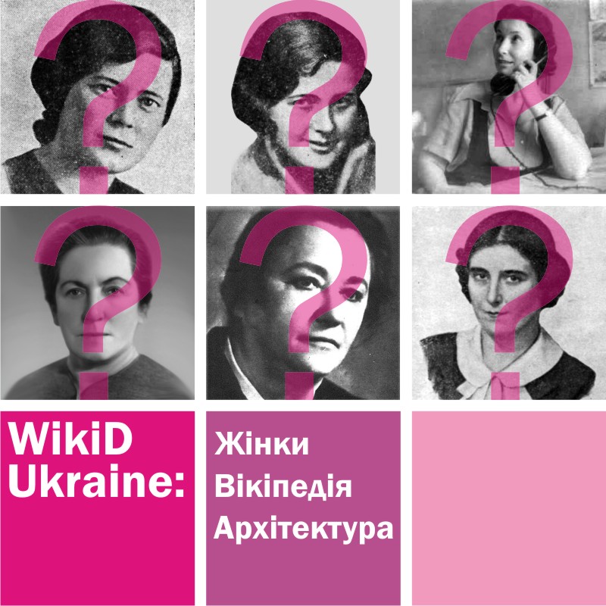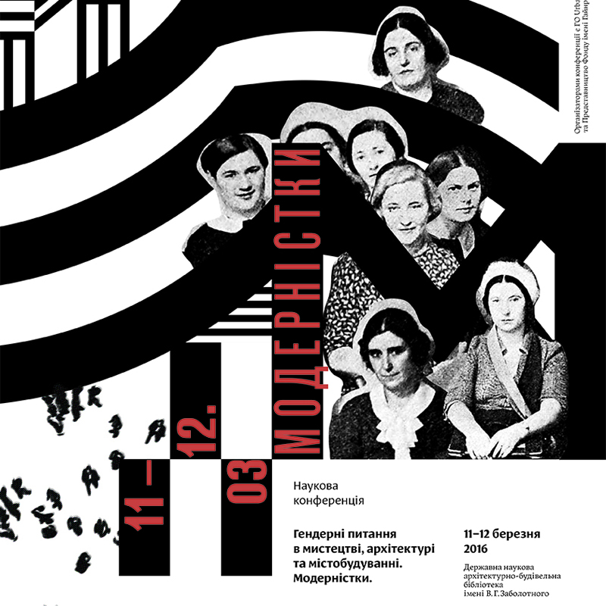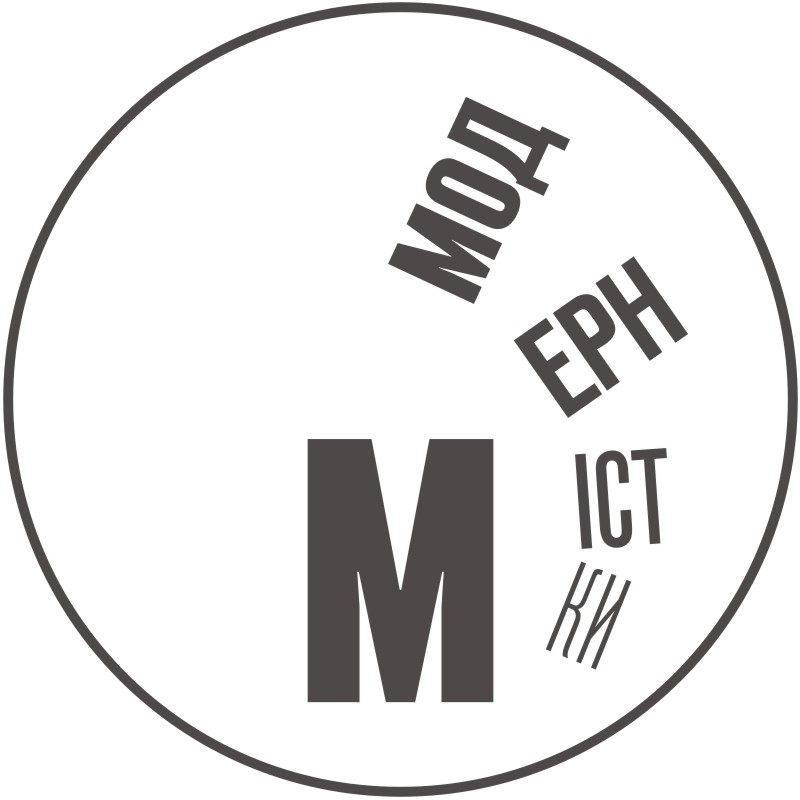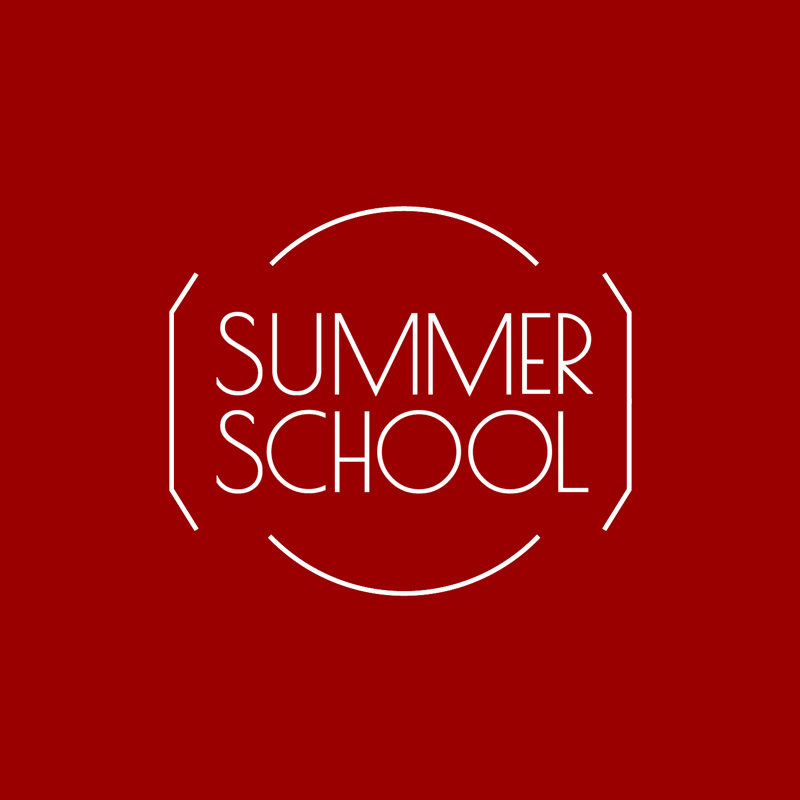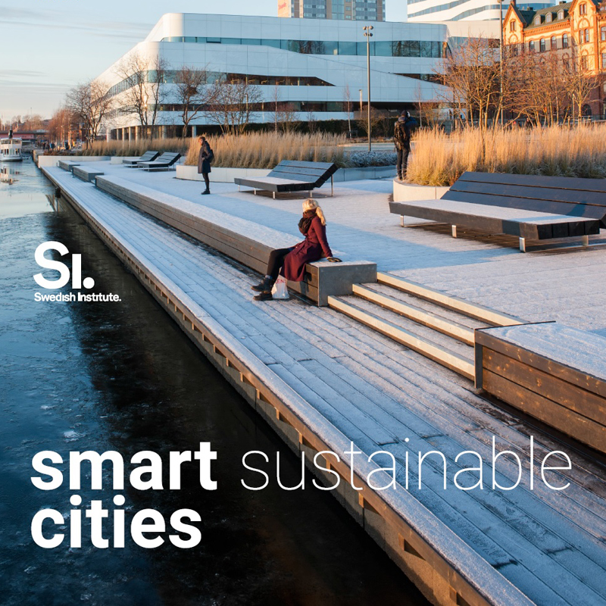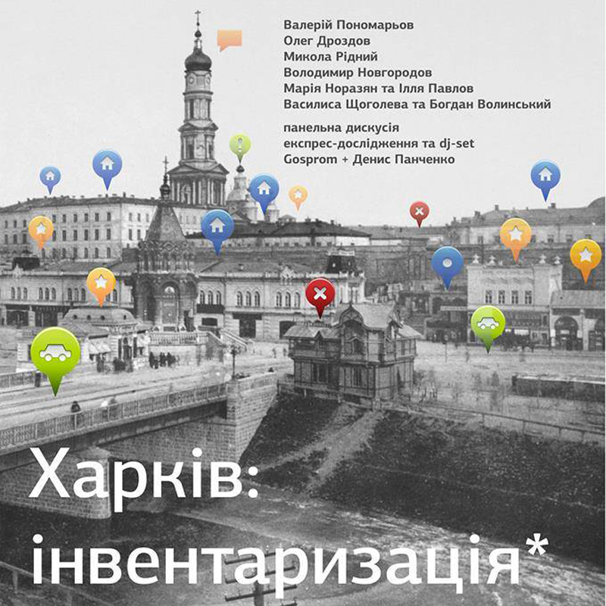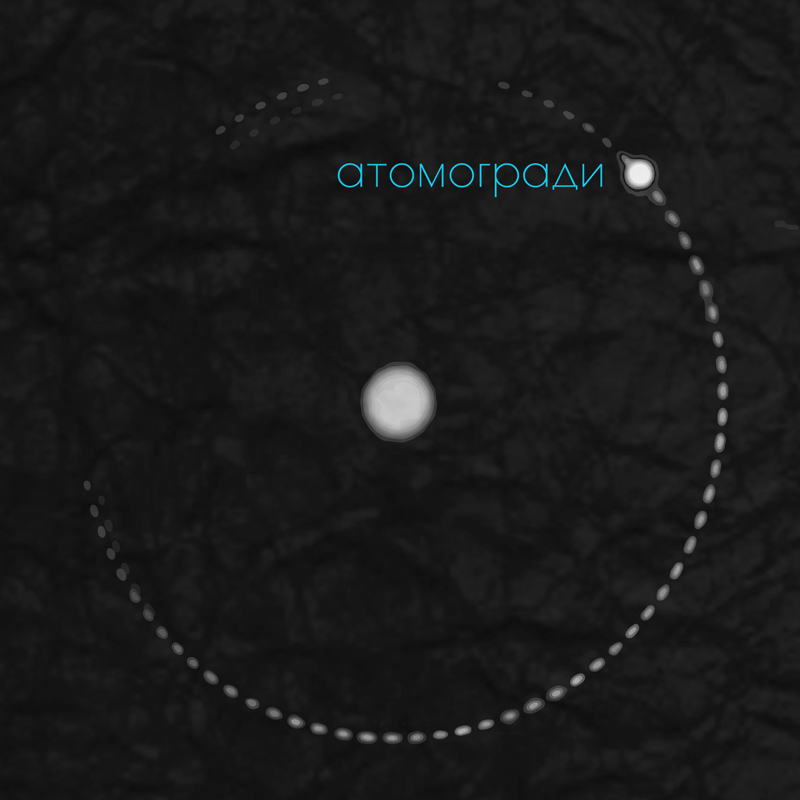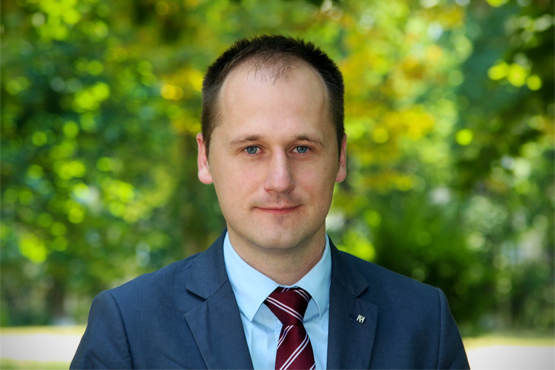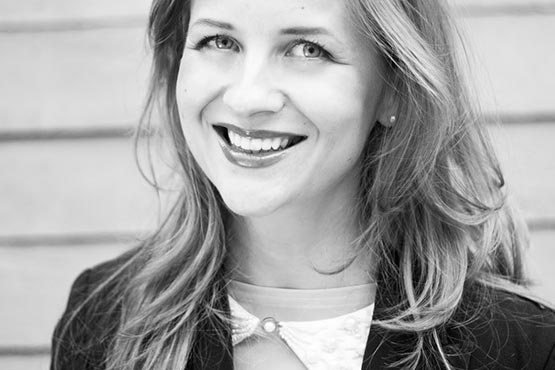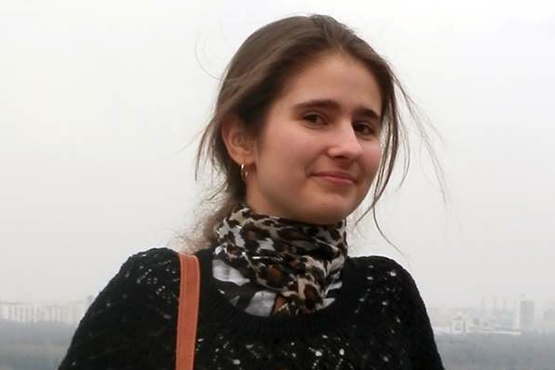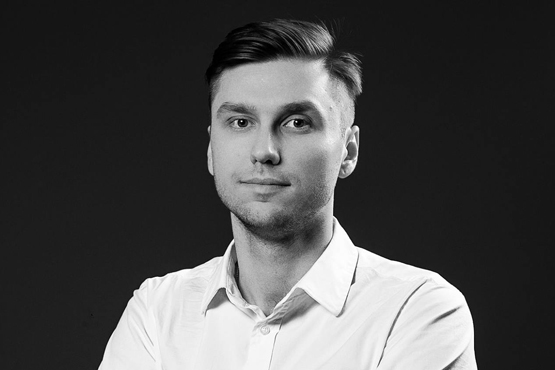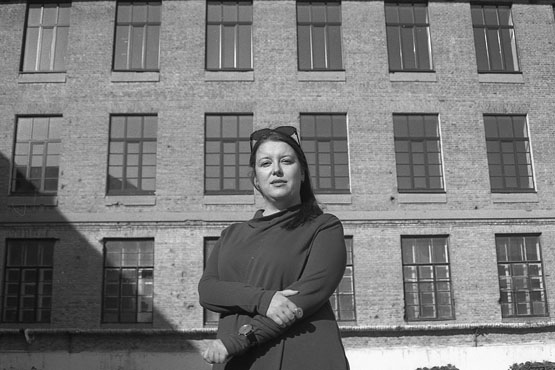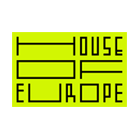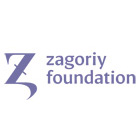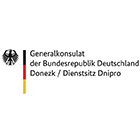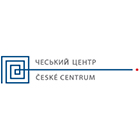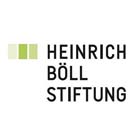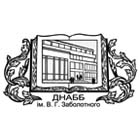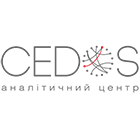Dates: 19–20 November, 2017
Venue: Palace of Culture of Metallurgists, #7 Dobrolyubova St. (Zaporizhzhia, Ukraine)
On 10 October 1932, 85 years ago, the gala launch of Dnipro GES, the hydroelectric power plant (one of the largest in Europe at that time) took place. The construction of the plant on the Dnipro river along with the construction of a large industrial hub have become powerful factors in the development of modern Zaporizhzhia. Its architecture and planning in the 1920s – early 1930s reflected progressive trends of international modernism, which were close to the ideas of the Bauhaus school in Germany. In Ukraine, this trend was known under the titles of ‘architectural avant-garde’ or ‘constructivism’.
In the interwar period, many industrial centers of eastern Ukraine emerged, such as Zaporizhzhia, Kharkiv, Kryvyi Rih, Dnipro, Mariupol, etc., with the newly emerged cities developed actively just in the period of the first wave of modernism. In particular, it is due to the ideas of socialist settlement around large steel mills, namely in the Sixth Settlement (Sotsgorod or the Socialist City), that the archetypal buildings of Ukrainian modernism appeared in Zaporizhzhia, with famous domestic and foreign male and female architects partaking in their development. Most residential, industrial and civil constructions exist till now but they are in poor (almost derelict) condition and are literary threatened with destruction.
Unfortunately, Zaporizhzhia Constructivism has not received due artistic evaluation and attention from the municipal urban planning bodies. At the national level, the unique legacy of the 1920s–1930s is not systematized, with no proper assessment mechanism available. Until now, the Ukrainian list of UNESCO World Heritage Sites has not any single object of modernism, therefore, the problem of preserving this architecture is high on the agenda at the moment. All of this weights on the historical appearance of the city, and eventually can lead to the loss of its identity.
The conference goal is to draw attention of the public, Ukrainian and international experts and authorities to the problem of preserving objects of the interwar modernism in Ukraine, to prove the universality of the phenomenon of the German and Ukrainian modernism of the 1920s-1930s (with the Sixth Settlement in Zaporizhzhia being the case in point) and to promote the exchange of experience in the preservation and legal protection of the legacy of this period with German partners from Berlin, Germany’s federal state of Saxony-Anhalt (Dessau), and experts from other EU countries.
Conference structure:
Panel 1: Theory and history of housing construction in the interwar modernist period
The conference organizers believe that the Ukrainian modernism is a legacy of the world architecture, which has international significance and, therefore, requires preservation for the benefit of present and future generations. The first panel of the conference analyzed historical examples of housing construction and typology of architectural and urban objects, which were applied in the process of development and construction of working settlements; identified its features, common features in Germany, Ukraine, other countries of Europe and the former USSR; studied approaches to workers settlement in different countries according to the historical, political and socio-economic context. The panel touched the issue of interrelation and universality of modernism phenomenon; the conditions and reasons for its emergence in the period of a rapid industrial development, in the wake of modernization and the emergence of new national and supranational states. Theoretical developments, methods, and approaches to housing construction applied by representatives of the Bauhaus school enjoyed a special attention. The first conference panel task was to liberate the concept of ‘Ukrainian constructivism’ from isolation and to include objects associated with constructivism in Ukraine in the broader and more universal concept of ‘modernism’ by motivating common stylistic and ideological characteristics, historical prerequisites for its emergence, approaches and methods of implementation.
Panel 2: Procedures and mechanisms of protecting architectural and urban objects of interwar modernism
Given the current unsatisfactory condition of numerous objects of interwar modernism in Ukraine, the multiple facts of their destruction, restructuring, the degree and variety of threats they face, and the passiveness of the state system regarding the protection of cultural heritage, there is an urgent need to take measures to improve the existing system of protecting the material cultural heritage. The second conference panel examined the system of heritage protection agencies in Germany and other European countries, the history of their origin as well as the basic principles and mechanisms of their functioning. The conference participants had an opportunity to get acquainted with the best world practices, experience, and methods employed to preserve objects of the interwar modernism. Participants talked about the leverages of control, monitoring and influence the society and experts possessto protect the cultural heritage. The panel addressed specific features of European and international legislation that regulates the protection of material heritage. The presentation of the experience of adapting objects of the interwar modernism to modern use was of a particular relevance. The panel considered the principle of balancing interests of various stakeholder groups in matters related to heritage objects; the panel also analyzed the way private investors, society, and experts are involved; what economic and tax incentives exist for owners and tenants of tangible heritage sites and what their responsibility is. The social culture of protecting material heritage and ways of its enhancement enjoyed a special attention. The second panel task was to define the problems of the functioning of the system of protecting material heritage in Ukraine by providing examples of Germany and other European countries. The second panel task also included the analysis of problems of ratification, execution and due implementation of the requirements of international legislation and treaties ratified by Ukraine in this field.
Panel 3: Features and technologies of restoring architectural monuments of interwar modernism
The international studies and the global practice show that restoration is a long-term economic and cultural investment. Unfortunately, nowadays Ukraine lacks a school for the restoration of objects of the interwar modernism, and there is an information vacuum in this sphere, which leads to a decrease in practical competence. At the moment, Ukrainian experts need improving in the field of examining and assessing the state of objects of the interwar modernism; using the latest restoration techniques capable of preserving both separate buildings, groups of buildings and urban ensembles that are the legacy of the interwar modernism. In the course of the third conference panel, the experts from Germany and other European countries shared their own experience, skills and approaches to the restoration of objects of the interwar modernism. Participants talked about the specifics of restoration technologies, particularly of the modernist architecture. Please note that the modernism of the 1920s-1930s is definitely a relatively new construction period in the history of architecture where inbrand-new technologies (new ones as of that time) were actively used – the use of monolithic reinforced concrete and new types of metal structures. That is why it is very important to develop appropriate technologies and approaches to the restoration of objects of this period, which will correspond to the original plan of architects and engineers. The panel paid attention to methods of selecting the authentic composition of building materials and their equivalent substitutes. In addition, the panel touched the issues of preserving objects of the interwar modernism, namely the basic principles of this approach to preserving objects and the way it is implemented in Germany and other European countries. The task of the third conference panel was to review the best international practices of restoration, the main issues of technological restoration and preservation of objects of the interwar modernism, as well as issues of conformity of restoration approaches used in Ukraine to the international legislation.
Participants of the conference were researchers and experts from Ukraine, Germany, Poland, Russia, the Czech Republic: Thomas Flierl (Bauhaus Institute of History and Theory of Architecture and City Planning, Bauhaus University Weimar, Chairman of Hermann Henzelmann Fund, Berlin), Ievgeniia Gubkina (NGO Urban Forms Center, Kharkiv), Vladislav Berkovsky (Photo and Sound Archive named after G.S. Pshenichny, Kyiv), Sören Herbst (Magdeburg City Council), Svitlana Smolenska (Kharkiv National University of Construction and Architecture), Michael Stöneberg (Magdeburg Cultural and Historical Museum), Jörg Möser and Oleksandr Shevchuk (Architectural bureau ‘Milde und Moeser Architekten’, Pirna), Michał Pszczółkowski (Academy of Fine Arts in Gdańsk), Igor Bogdanov (Chief Architect of Dnipropetrovsk Region, Dnipro), Vlasta Loutocká (Methodical Centre of Modern Architecture in Brno), Ksenia Litvinenko (Institute of Contemporary History, Prague), Pavlo Kravchuk (Department of Culture, Zaporizhzhia City Council), Timur Vakhitov (Moscow Architectural Institute), Olena Mokrousova (Kyiv Research and Methodology Center for Preservation, Conservation, and Use of Historical and Cultural Landmarks and Nature Reserves), Yuliya Bohdanova (Institute of Architecture, Lviv Polytechnic National University), Іnna Abramyuk (Lutsk National Technical University), Lyudmila Korneeva (Nizhyn State Mykola Gogol University), Cyrill Lipatov (NGO Urban Inst., Odesa), Olexander Kharlan (Ukrainian National Institute of Cultural Heritage, Dnipro), Winfried Brenne (Architectural bureau ‘Brenne Architekten’, Berlin), Volodymyr Novgorodov (O.M. Beketov National University of Urban Economy in Kharkiv), Viktor Shokarev (Zaporizhzhia Division of the SE ‘State Research Institute of Building Constructions’), Ben Buschfeld (Communication Designer, Berlin), Vera Heinemann (Bauhaus University Weimar), Konstantin Gudkov and Alexander Dudnev (1931.center, Moscow), Natalia Melikova (The Constructivist Project, Moscow), Lina Degtiariova (NGO Uzhhorod Modernism, Uzhhorod), Oksana Chabanyuk (Kharkiv National University of Construction and Architecture), Svitlana Bilenkova (Kyiv National University of Construction and Architecture), Olena Rofe-Beketova (‘Kharkiv With You’ Charitable Foundation), Anastasiya Gulak and Zoya Panova (Architectural bureau ‘Portal-21’), Tetyana Balukova (GIZ project ‘Municipal development and renovation of the old part of Lviv’).
The participatory project ‘My Sotsmisto’ was also held within the conference in order to form a united conscious community of the neighborhood of the Sixth Settlement which joins the protection of historical and cultural heritage. The project was implemented in cooperation with the Garden-City NGO.
Each panel was followed by a public discussion with speakers of the conference joined by a moderator and participants and with the discussion analyzing main threats, opportunities, and ways of applying international experience by using the Sixth Settlement in Zaporizhzhia as the case in point. As well as round tables ‘Study and Popularization the Heritage of Interwar Modernism’, ‘Preserving the Cultural and Architectural Heritage of Interwar Modernism’, presentation of the results of the workshop of students from Germany and Ukraine, presentation of the results of the ‘My Sotsmisto’ participatory project, demonstration archival videos about Zaporizhzhia were held within the conference.
Find more information about ‘Bauhaus – Zaporizhzhia. Modernism in Germany and Ukraine’ project on Facebook page.
Conference organizers: Consulate General of the Federal Republic of Germany in Donetsk (office in Dnipro) in partnership with the NGO Urban Forms Center, Barannik contemporary art gallery and Professor Thomas Flierl (Germany).
The ‘Bauhaus – Zaporizhzhia. Modernism in Germany and Ukraine’ project was arranged also due to the support by Zaporizhzhia City Council, the Berlin Office for the Preservation of Monuments, the State Chancellery and the Ministry of Culture of Saxony-Anhalt, Bauhaus-University Weimar and Kharkiv National University of Construction and Architecture.

